The Wyatt - Apartment Living in Las Vegas, NV
About
Office Hours
Monday through Saturday: 8:00 AM to 5:00 PM. Sunday: Closed.
The Wyatt apartments, nestled in Las Vegas, Nevada's elegant Spring Valley area, offer an exceptional living experience in a vibrant, well-connected neighborhood. Just moments away from the attractions of the renowned Strip, you'll enjoy convenient access to a plethora of 24-hour businesses and entertainment venues. Embrace the local lifestyle and discover endless enjoyable opportunities in Downtown Las Vegas. Living here, you'll feel at home and relish in the excitement and luxury surrounding you.
Find inspiration in our modern business center, lose yourself in a captivating book in tranquil seclusion, and share a laugh with friends at our on-site movie theater. Unwind amidst the beautifully landscaped surroundings in our play area, or enjoy a leisurely meal at the picnic area with barbecue grills. For fitness enthusiasts, our state-of-the-art fitness center, conveniently located just steps from your door, offers an ideal space to stay active. Relaxation and rejuvenation are always within reach at The Wyatt apartments in Las Vegas, NV.
Our seven thoughtfully designed floor plans offer a range of stunning one, two, and three-bedroom apartments for rent that serve as a perfect canvas for personalizing. Each apartment home features an all-electric kitchen with a breakfast bar and pantry designed to inspire your culinary creativity. At The Wyatt, we warmly welcome pets, providing ample space for them to live comfortably alongside you and create cherished memories. We can't wait to hear from you, so contact us today!
Look at our Special and head over to our floor plan page!!!Floor Plans
1 Bedroom Floor Plan
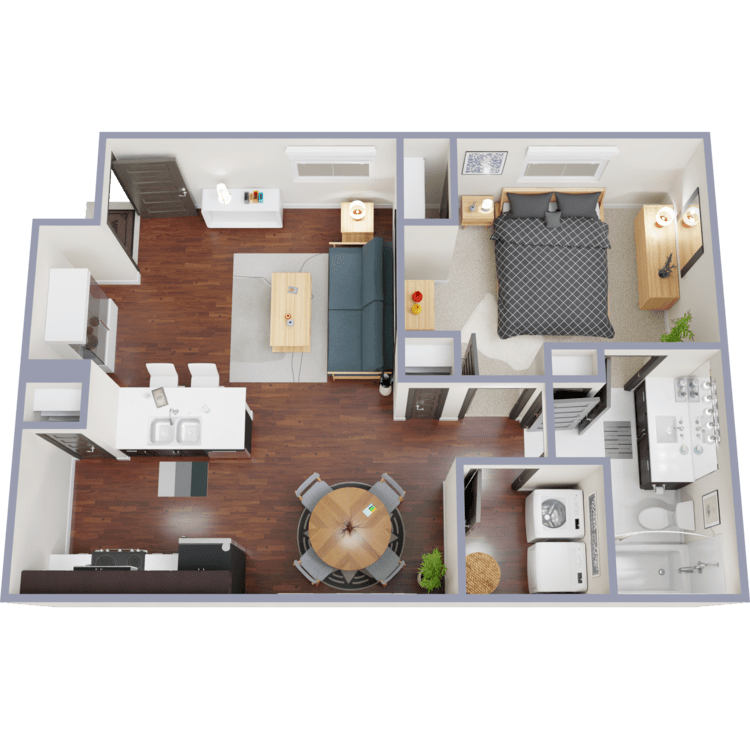
1x1 A
Details
- Beds: 1 Bedroom
- Baths: 1
- Square Feet: 644
- Rent: Call for details.
- Deposit: $500
Floor Plan Amenities
- 9Ft Ceilings
- All-electric Gourmet Kitchens
- Balcony or Patio
- Breakfast Bar
- Cable Ready
- Carpeted Floors
- Ceiling Fans
- Central Air Conditioning and Heating
- Dishwasher
- Garbage Disposal
- Microwave
- Mini Blinds
- Pantry
- Refrigerator
- Solid Surface Countertops
- Stainless Steel Appliances
- Tile Floors
- Vertical Blinds
- Views Available
- Walk-in Closets
- Washer and Dryer in Home
- Wood Plank Style Floors
* In Select Apartment Homes
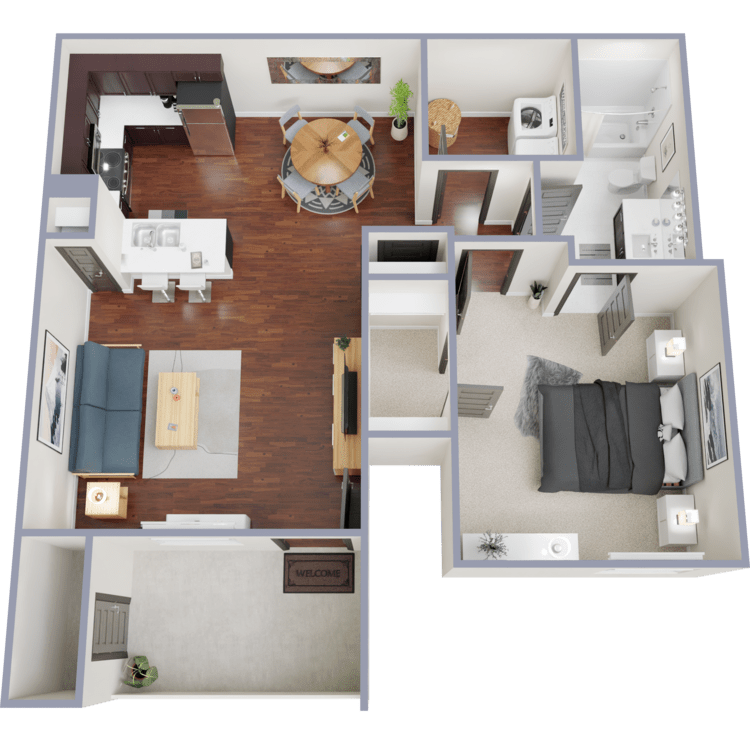
1x1 B
Details
- Beds: 1 Bedroom
- Baths: 1
- Square Feet: 836
- Rent: $1460-$1485
- Deposit: $500
Floor Plan Amenities
- 9Ft Ceilings
- Central Air Conditioning and Heating
- All-electric Gourmet Kitchens
- Balcony or Patio
- Breakfast Bar
- Cable Ready
- Carpeted Floors
- Ceiling Fans
- Dishwasher
- Garbage Disposal
- Microwave
- Mini Blinds
- Pantry
- Refrigerator
- Solid Surface Countertops
- Stainless Steel Appliances
- Tile Floors
- Views Available
- Vertical Blinds
- Walk-in Closets
- Washer and Dryer in Home
- Wood Plank Style Floors
* In Select Apartment Homes
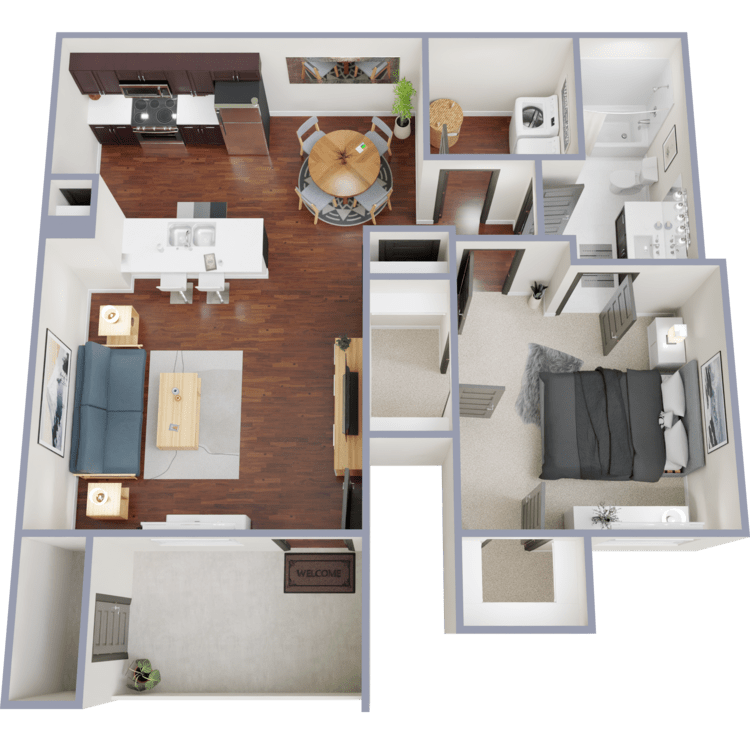
1x1 C
Details
- Beds: 1 Bedroom
- Baths: 1
- Square Feet: 898
- Rent: $1485-$1524
- Deposit: $500
Floor Plan Amenities
- 9Ft Ceilings
- All-electric Gourmet Kitchens
- Balcony or Patio
- Breakfast Bar
- Cable Ready
- Carpeted Floors
- Ceiling Fans
- Central Air Conditioning and Heating
- Dishwasher
- Garbage Disposal
- Microwave
- Mini Blinds
- Pantry
- Refrigerator
- Solid Surface Countertops
- Stainless Steel Appliances
- Tile Floors
- Vertical Blinds
- Views Available
- Walk-in Closets
- Washer and Dryer in Home
- Wood Plank Style Floors
* In Select Apartment Homes
Floor Plan Photos
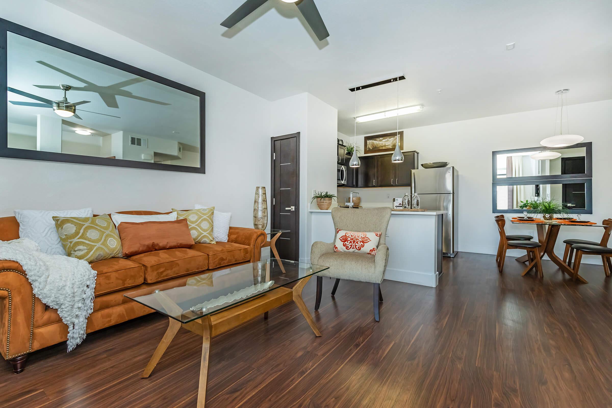
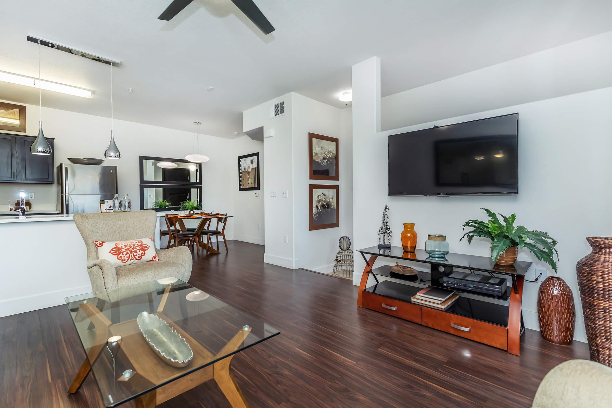
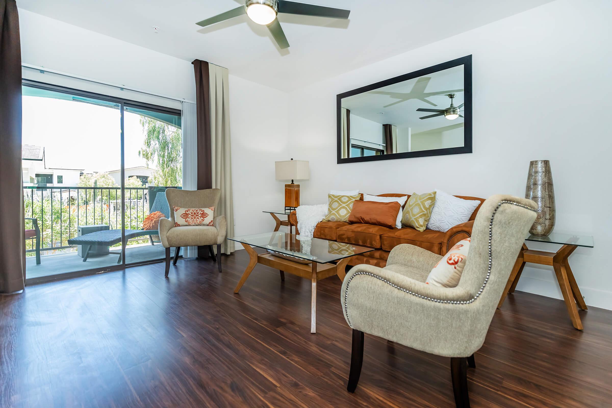
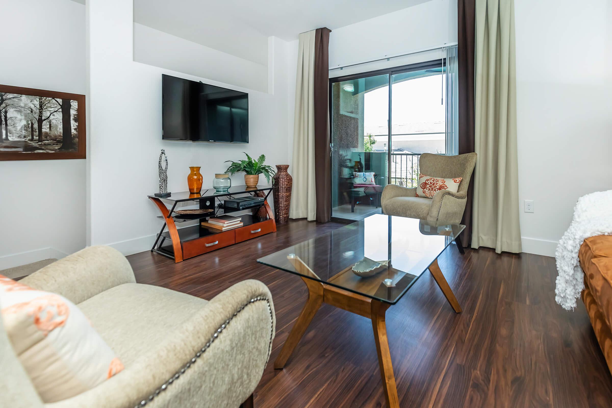
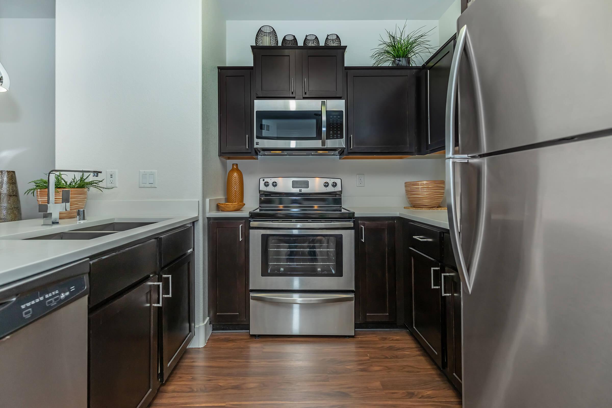
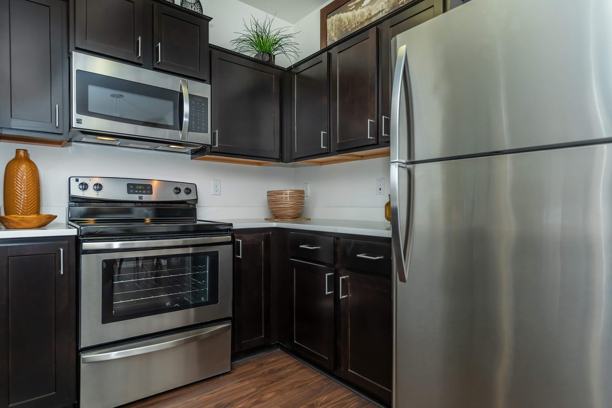
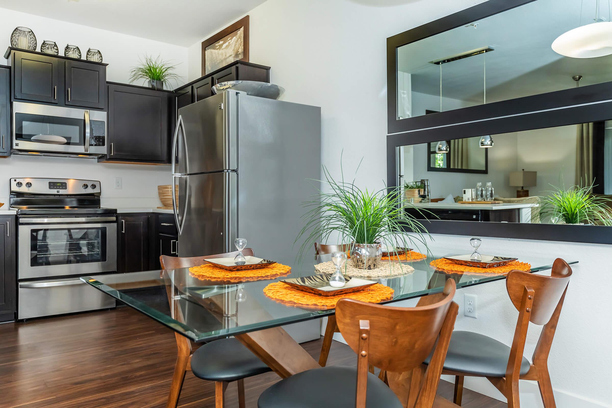
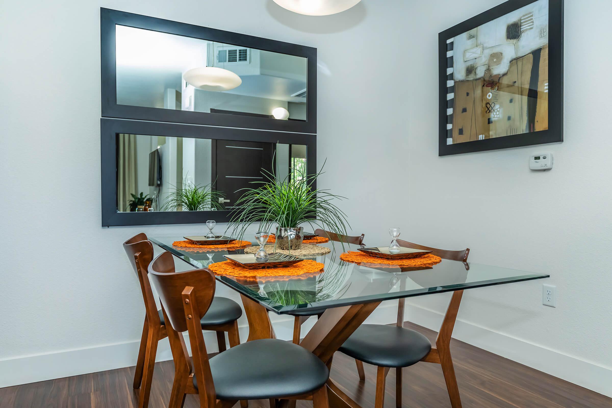
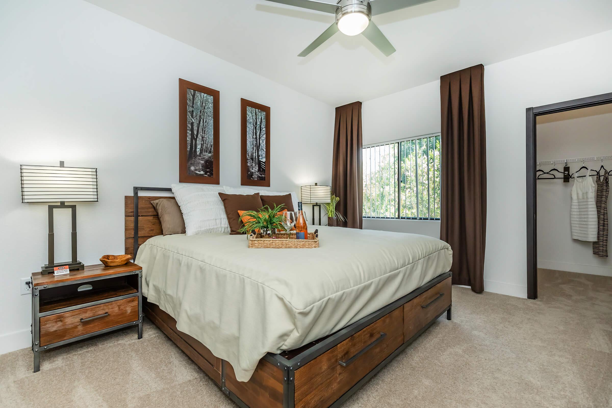
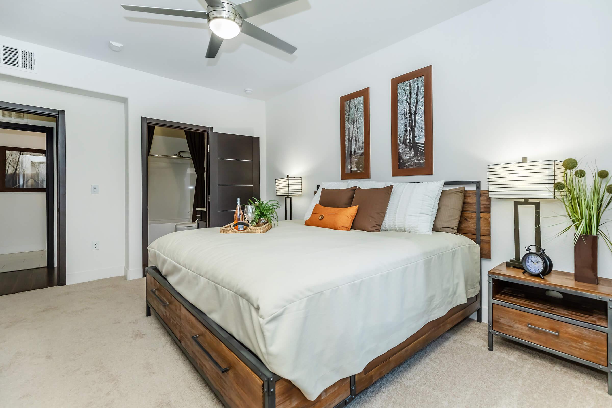
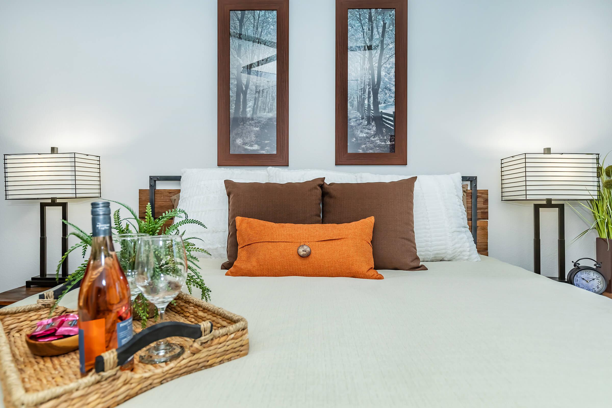
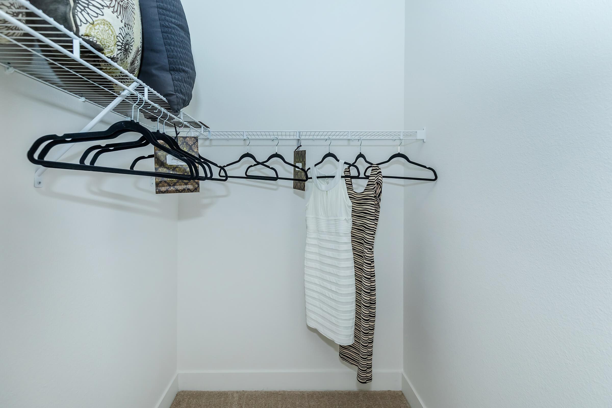
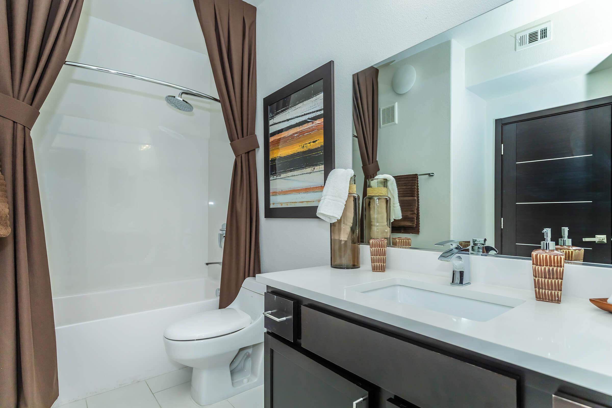
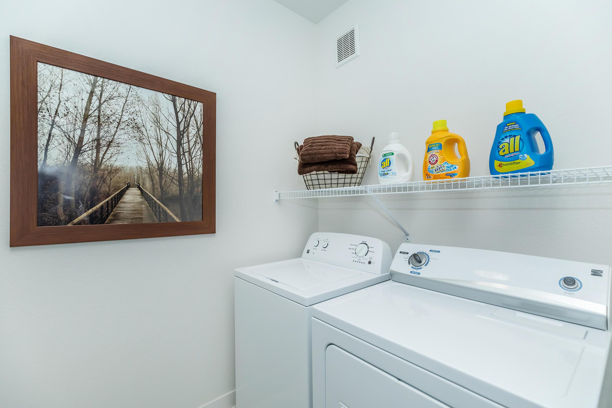
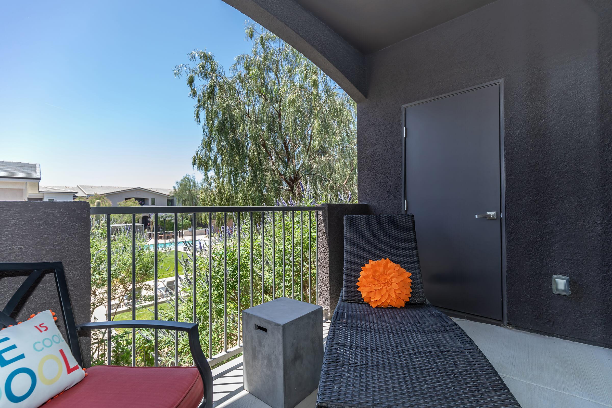
2 Bedroom Floor Plan
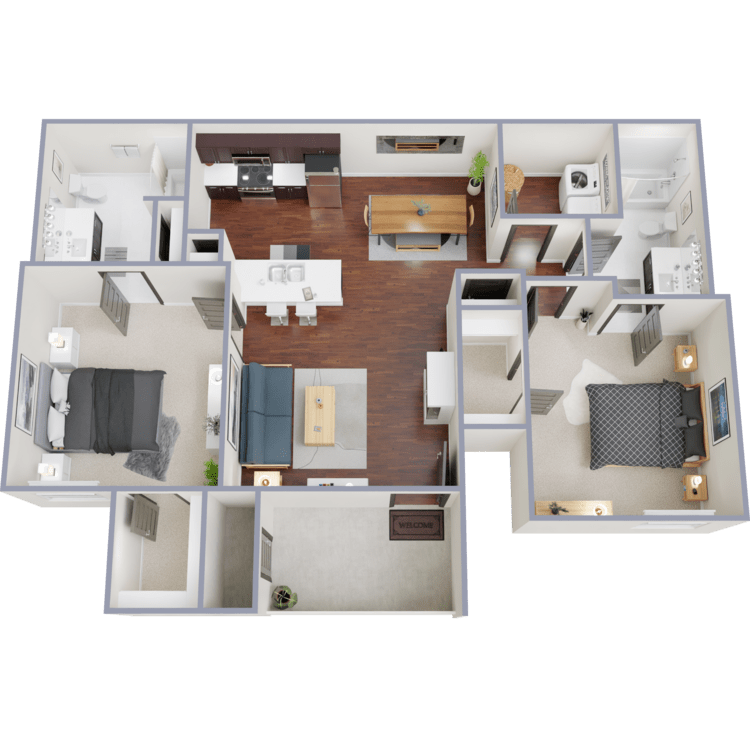
2x2 A
Details
- Beds: 2 Bedrooms
- Baths: 2
- Square Feet: 1123
- Rent: $1750-$1775
- Deposit: $500
Floor Plan Amenities
- 9Ft Ceilings
- All-electric Gourmet Kitchens
- Balcony or Patio
- Breakfast Bar
- Cable Ready
- Carpeted Floors
- Ceiling Fans
- Central Air Conditioning and Heating
- Dishwasher
- Garbage Disposal
- Microwave
- Mini Blinds
- Pantry
- Refrigerator
- Solid Surface Countertops
- Stainless Steel Appliances
- Tile Floors
- Vertical Blinds
- Views Available
- Walk-in Closets
- Washer and Dryer in Home
- Wood Plank Style Floors
* In Select Apartment Homes
Floor Plan Photos
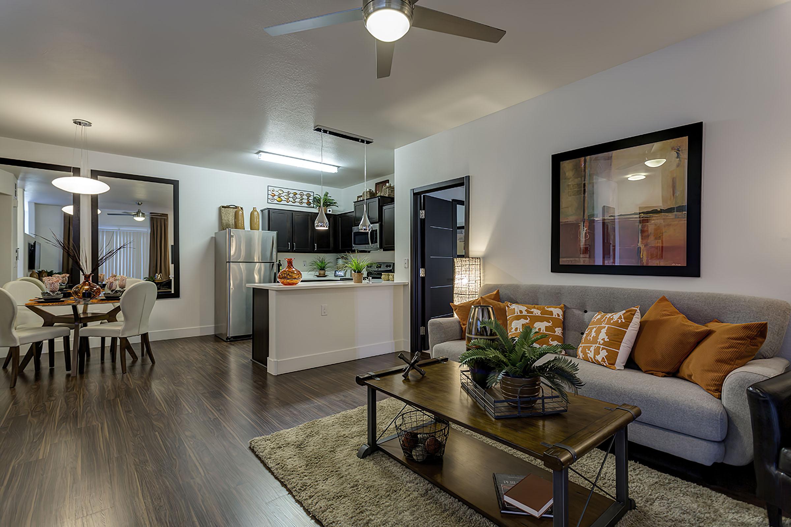
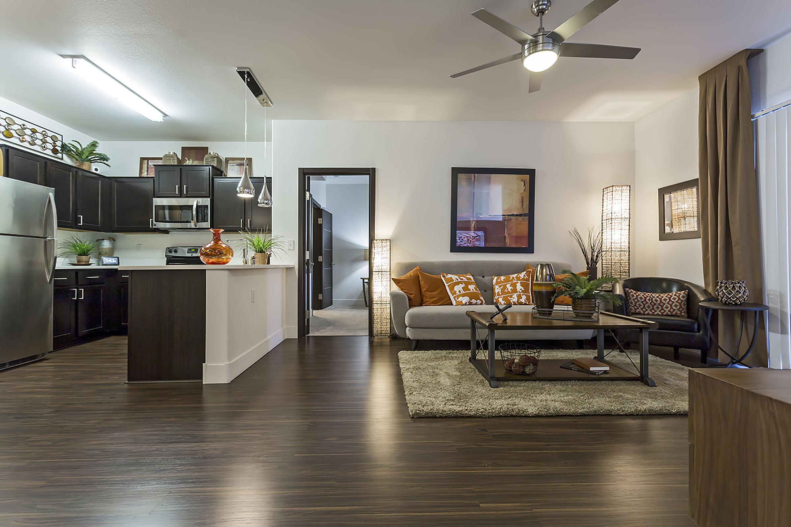
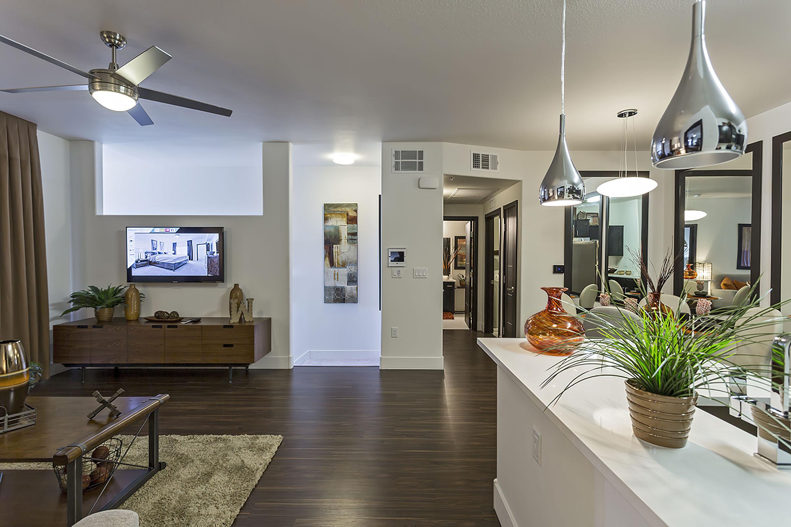
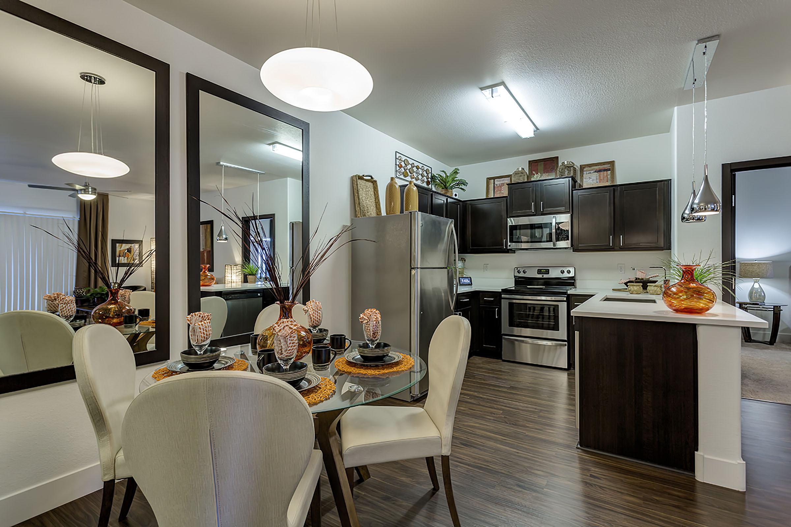
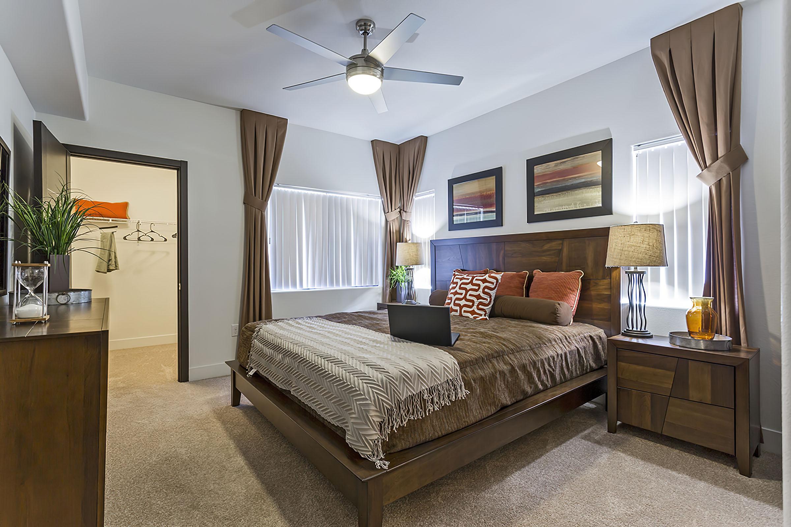
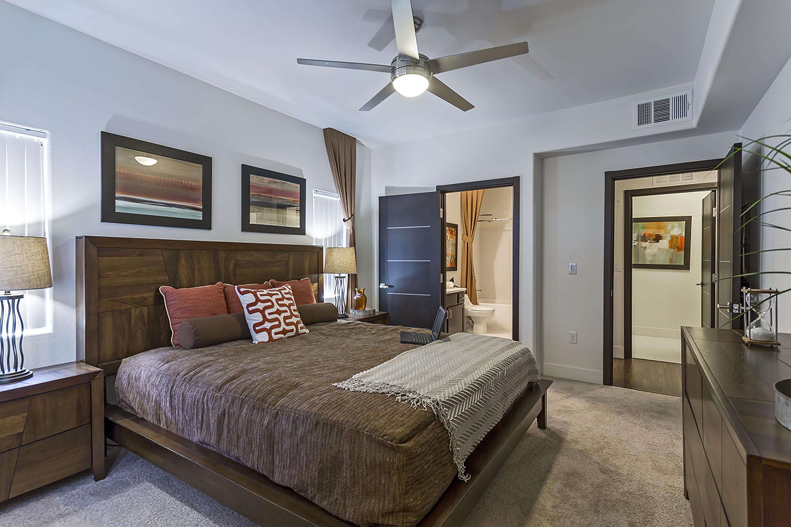
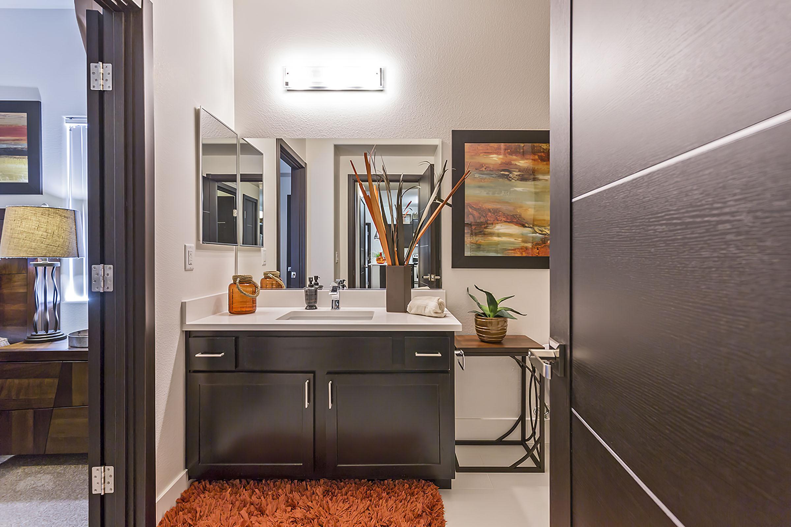
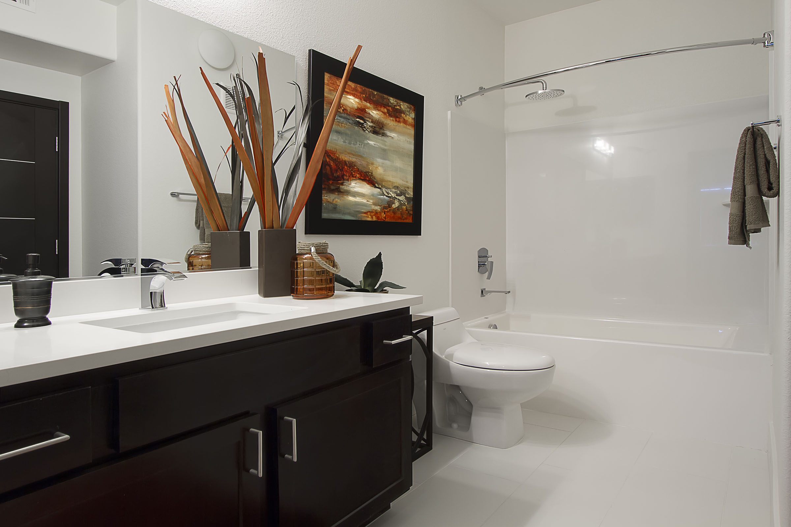
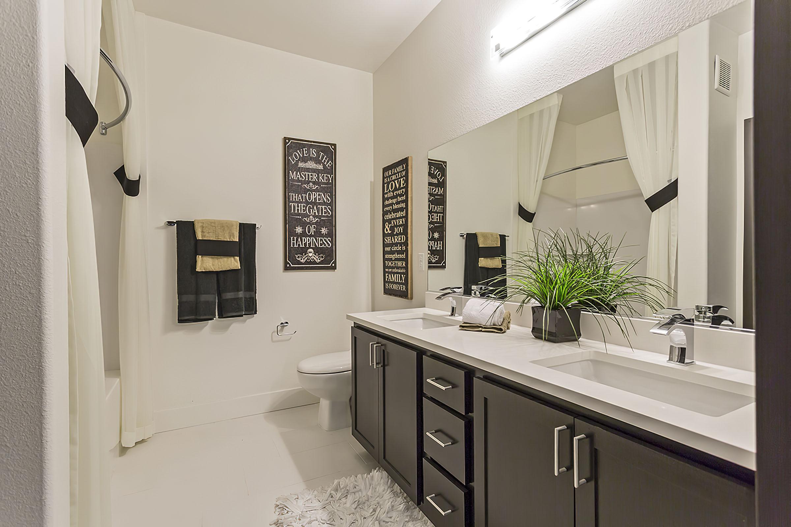
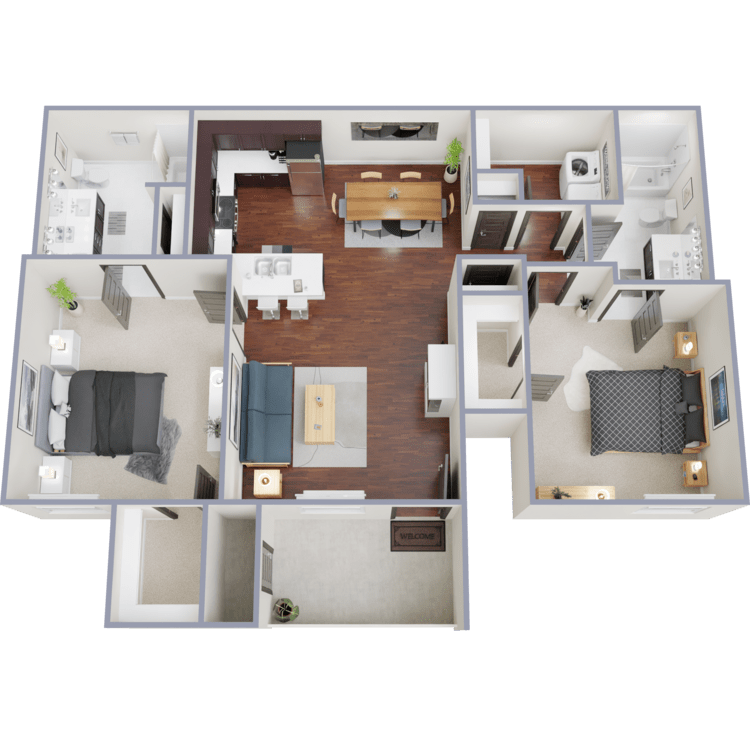
2x2 B
Details
- Beds: 2 Bedrooms
- Baths: 2
- Square Feet: 1219
- Rent: $1799-$1824
- Deposit: $500
Floor Plan Amenities
- 9Ft Ceilings
- All-electric Gourmet Kitchens
- Balcony or Patio
- Breakfast Bar
- Cable Ready
- Carpeted Floors
- Ceiling Fans
- Central Air Conditioning and Heating
- Dishwasher
- Garbage Disposal
- Microwave
- Mini Blinds
- Pantry
- Refrigerator
- Solid Surface Countertops
- Stainless Steel Appliances
- Tile Floors
- Views Available
- Vertical Blinds
- Walk-in Closets
- Washer and Dryer in Home
- Wood Plank Style Floors
* In Select Apartment Homes
Floor Plan Photos
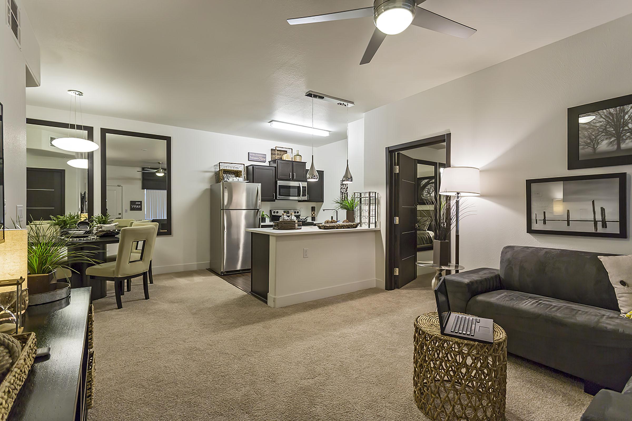
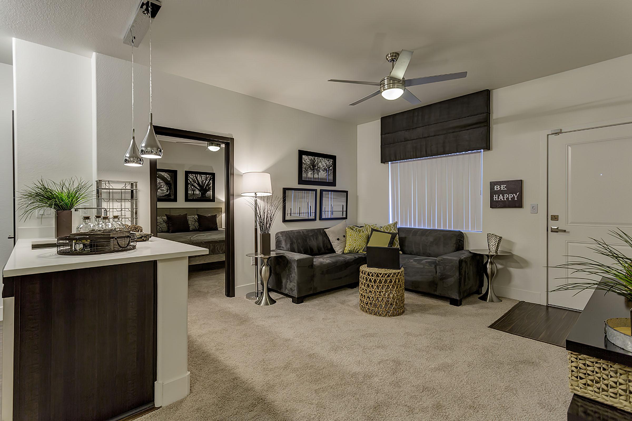
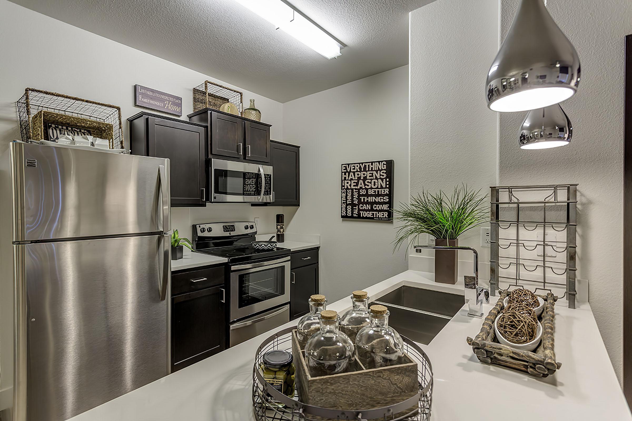
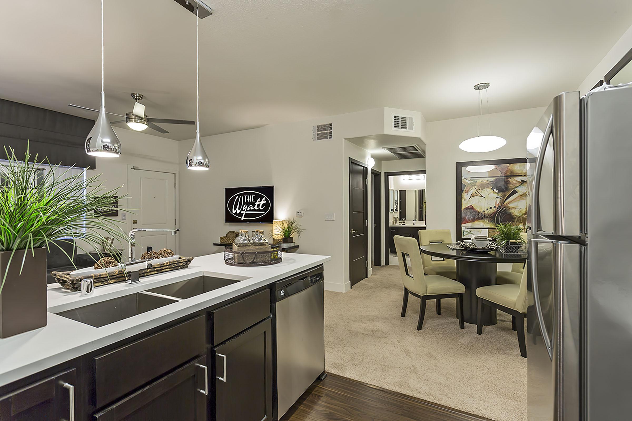
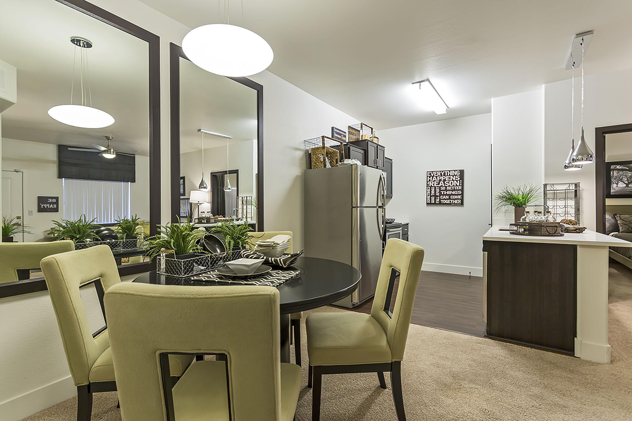
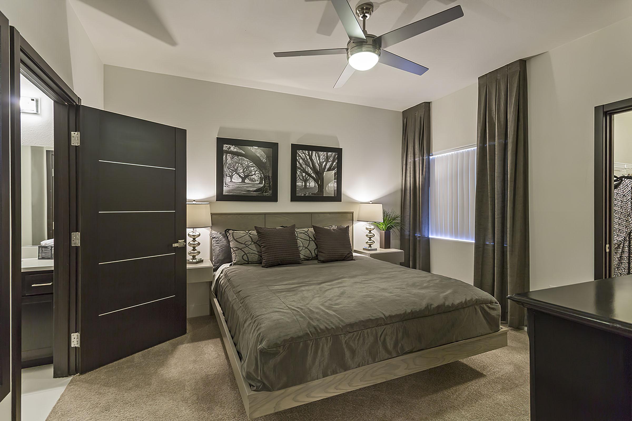
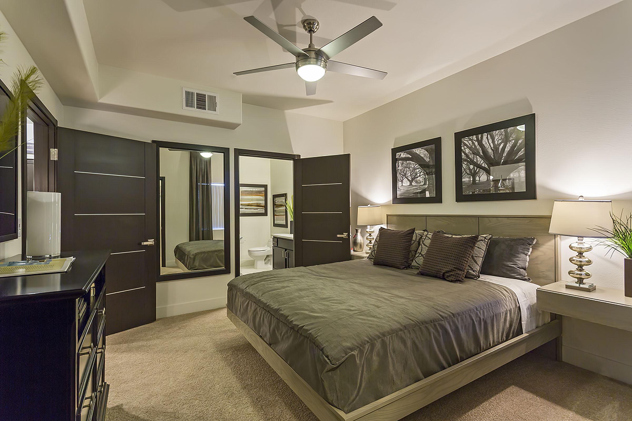
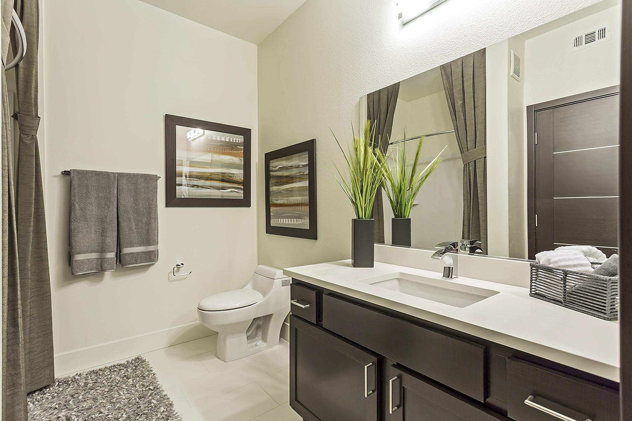
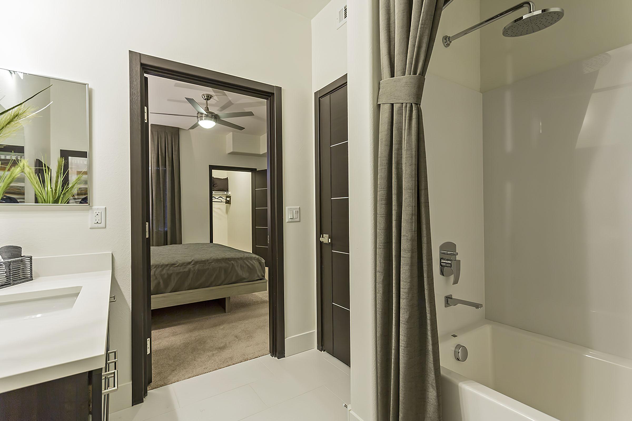
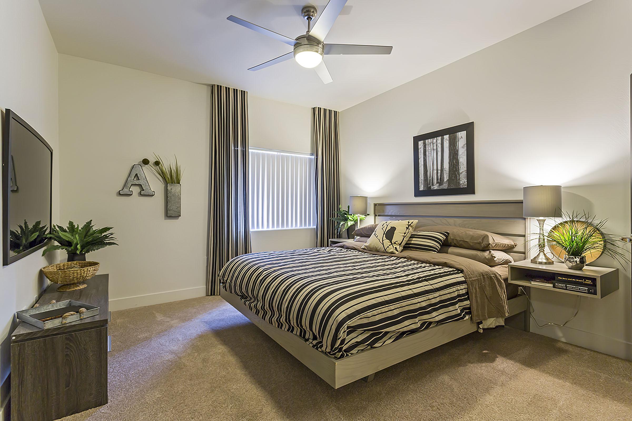
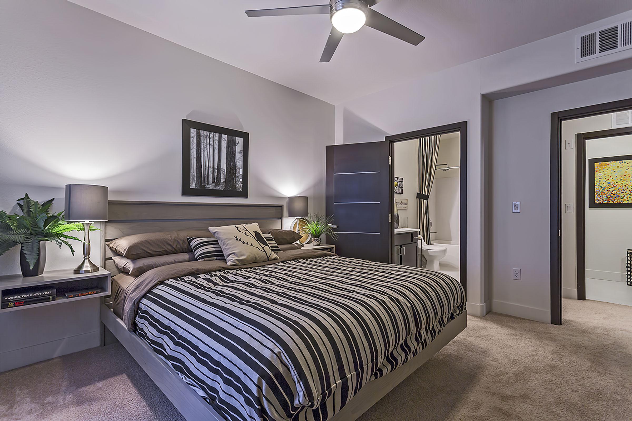
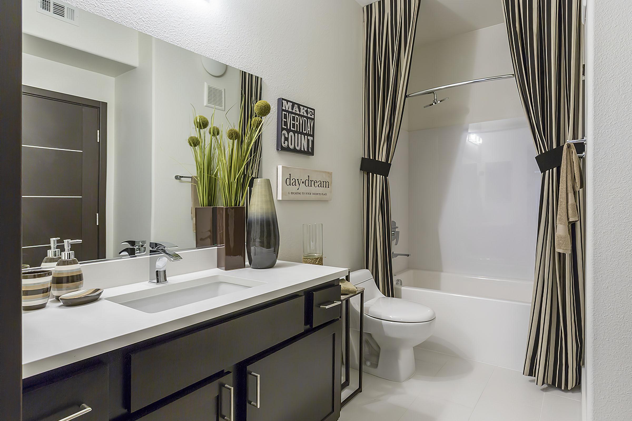
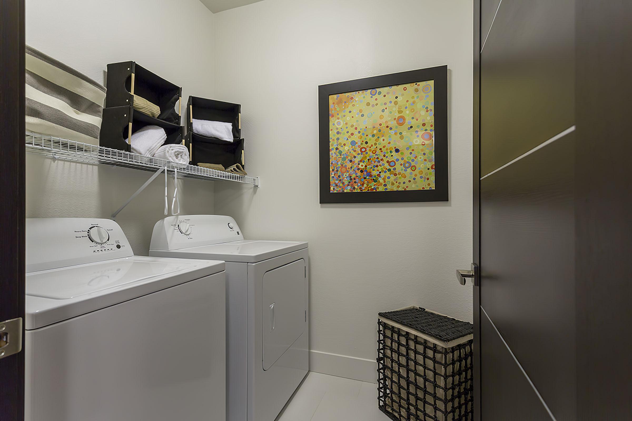
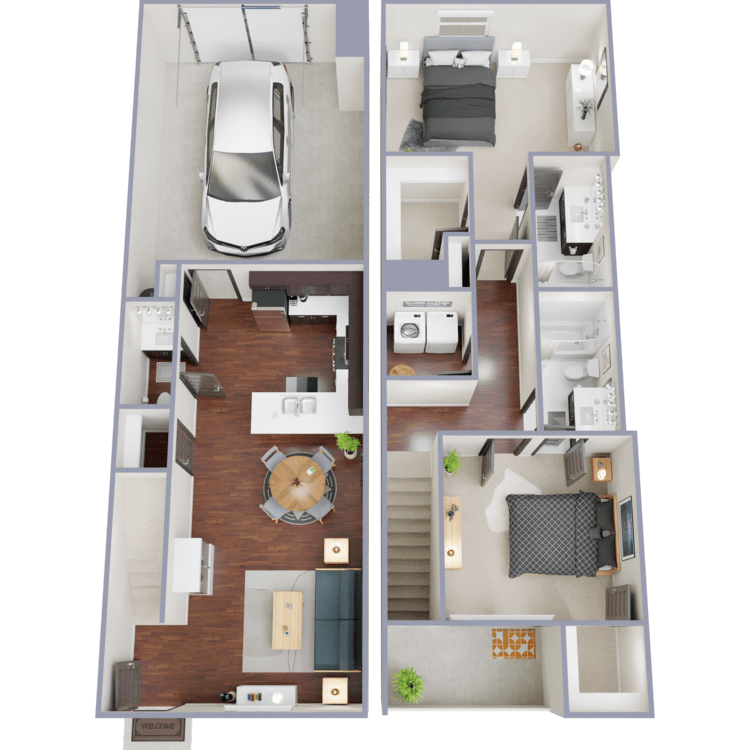
2x2 C TH
Details
- Beds: 2 Bedrooms
- Baths: 2.5
- Square Feet: 1245
- Rent: Call for details.
- Deposit: $500
Floor Plan Amenities
- 9Ft Ceilings
- All-electric Gourmet Kitchens
- Balcony or Patio
- Breakfast Bar
- Carpeted Floors
- Cable Ready
- Ceiling Fans
- Central Air Conditioning and Heating
- Dishwasher
- Garbage Disposal
- Microwave
- Mini Blinds
- Pantry
- Refrigerator
- Solid Surface Countertops
- Stainless Steel Appliances
- Tile Floors
- Vertical Blinds
- Views Available
- Walk-in Closets
- Washer and Dryer in Home
- Wood Plank Style Floors
* In Select Apartment Homes
3 Bedroom Floor Plan
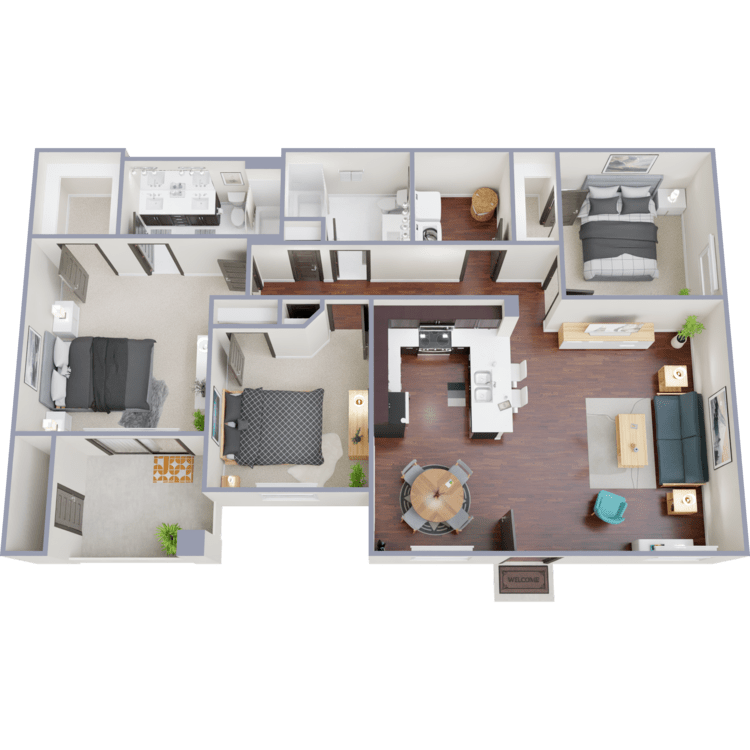
3x2
Details
- Beds: 3 Bedrooms
- Baths: 2
- Square Feet: 1390
- Rent: $2300
- Deposit: $500
Floor Plan Amenities
- 9Ft Ceilings
- All-electric Gourmet Kitchens
- Balcony or Patio
- Breakfast Bar
- Carpeted Floors
- Cable Ready
- Ceiling Fans
- Central Air Conditioning and Heating
- Dishwasher
- Garbage Disposal
- Microwave
- Mini Blinds
- Pantry
- Refrigerator
- Solid Surface Countertops
- Tile Floors
- Stainless Steel Appliances
- Vertical Blinds
- Views Available
- Walk-in Closets
- Washer and Dryer in Home
- Wood Plank Style Floors
* In Select Apartment Homes
Floor Plan Photos
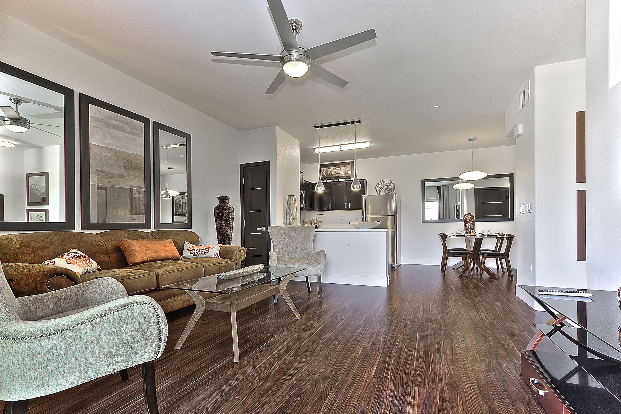
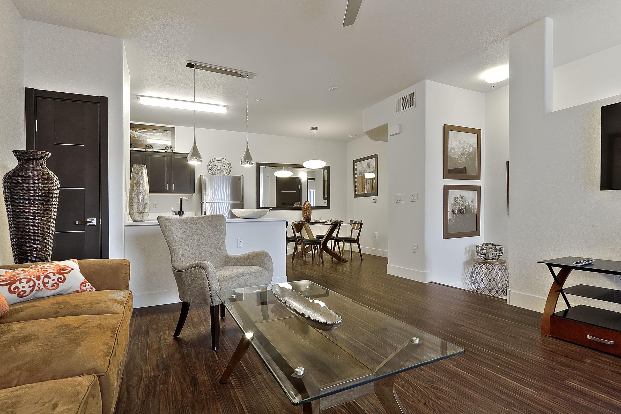
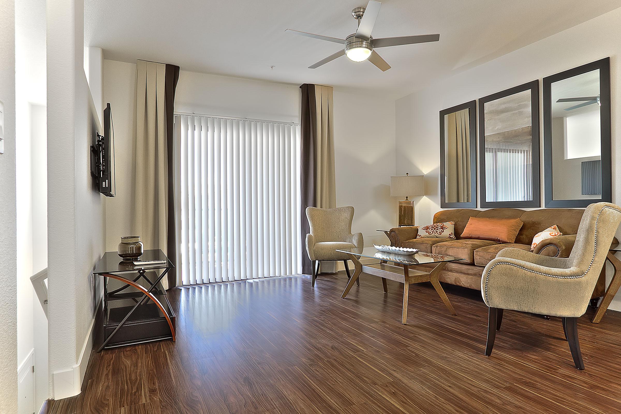
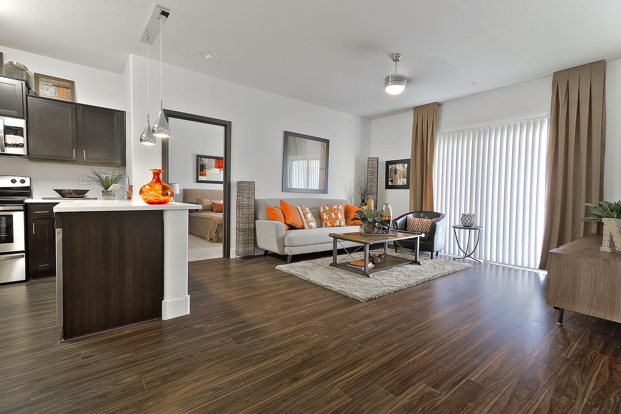
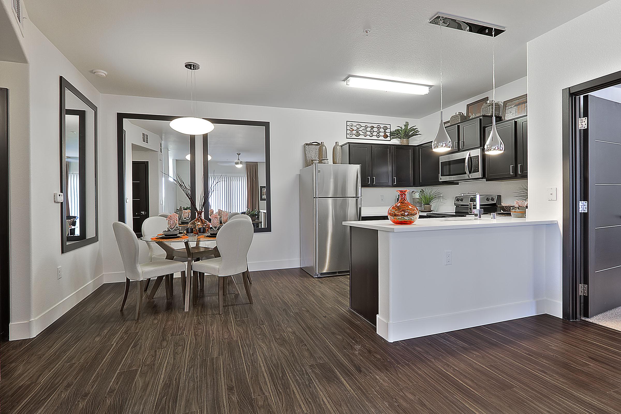
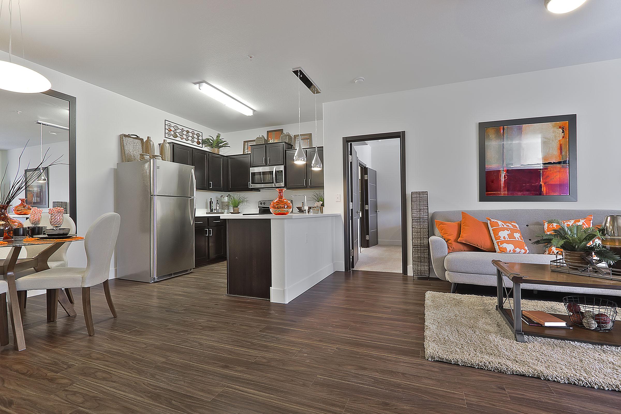
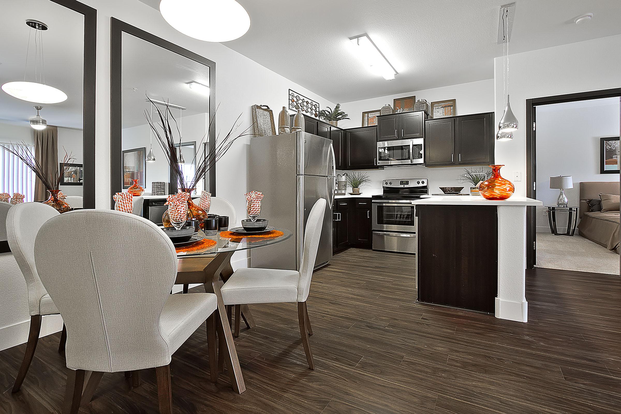
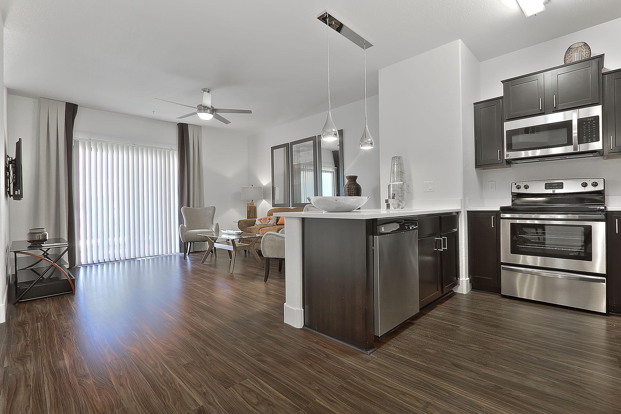
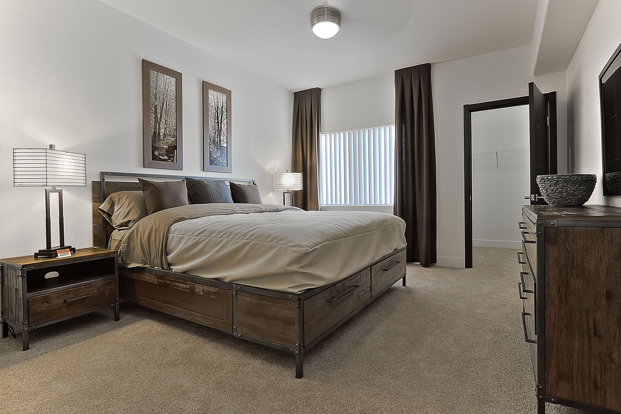
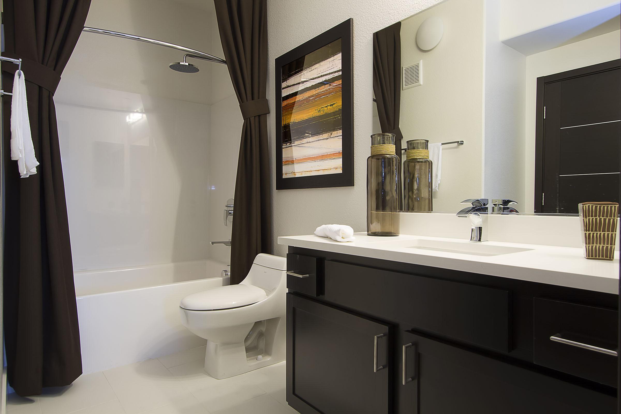
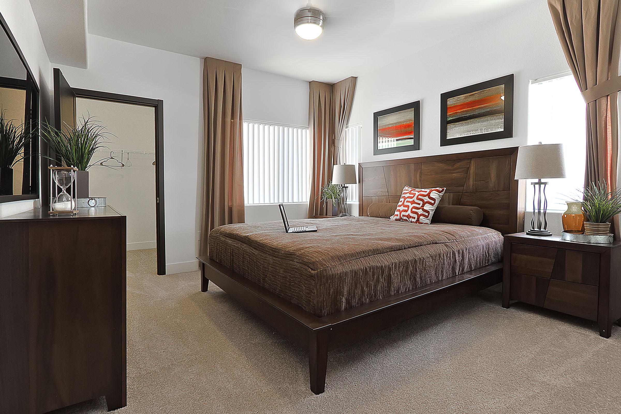
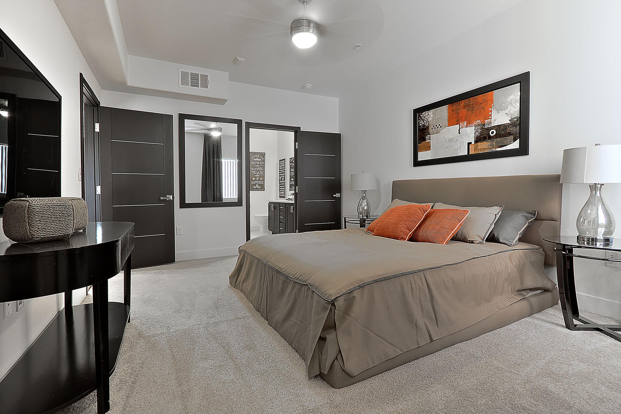
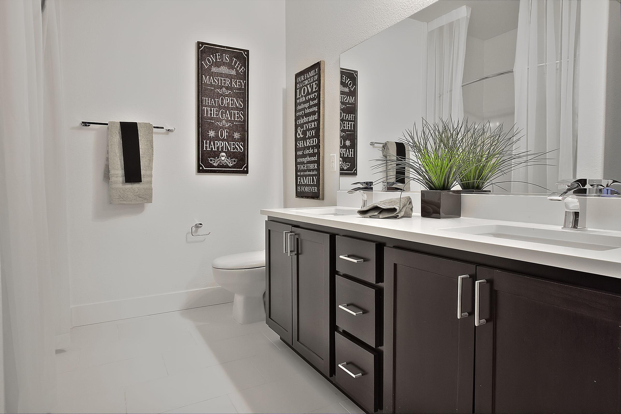
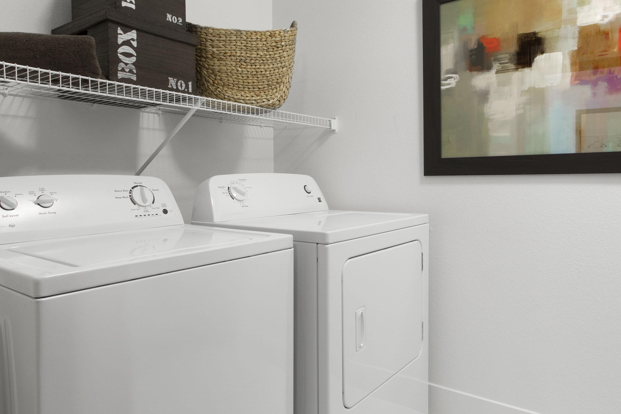
*Additional fees will apply - contact the property for more information.
Show Unit Location
Select a floor plan or bedroom count to view those units on the overhead view on the site map. If you need assistance finding a unit in a specific location please call us at 702-485-6263 TTY: 711.
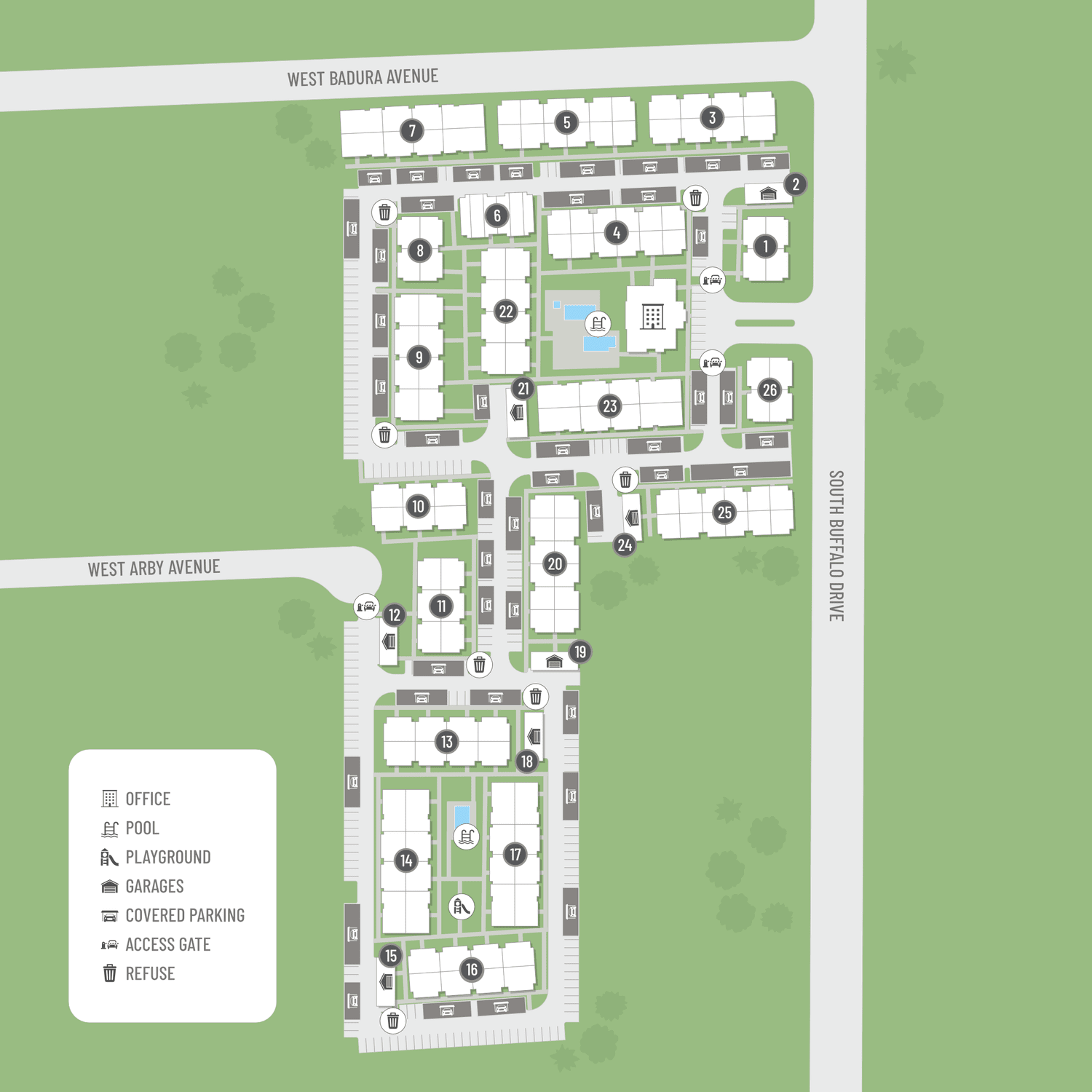
Amenities
Explore what your community has to offer
Community Amenities
- 24-hour Fitness Center with Water Service
- 24-hour Courtesy Patrol
- Access to Public Transportation
- Assigned Parking
- Beautiful Landscaping
- Bike Share Program
- Bike Storage
- Business Center with Equipment
- Cable Available
- Clubhouse
- Copy and Fax Services
- Covered Parking
- Disability Access
- Easy Access to Freeways
- Easy Access to Shopping
- Electric Vehicle Charging Station
- Gated Access
- Gated Garage Parking
- High-speed Internet Access
- Library Media Room and Theater
- Nearby Shimmering Swimming Pools
- On-call Maintenance
- On-site Maintenance
- On-site Recycling
- Picnic Area with Barbecue
- Play Area
- Public Parks Nearby
- Resort-style Swimming Pool
- Security Cameras
- Short-term Leasing Available
- Soothing Spa
- Splash Pad
- Starbucks Coffee Bar
- Trash Service ($25 per month)
- Valet Living
Apartment Features
- 9Ft Ceilings
- All-electric Gourmet Kitchens
- Balcony or Patio
- Breakfast Bar
- Cable Ready
- Carpeted Floors
- Ceiling Fans
- Central Air Conditioning and Heating
- Disability Access
- Dishwasher
- Garbage Disposal
- Microwave
- Mini Blinds
- Pantry
- Refrigerator
- Solid Surface Countertops
- Spacious Floor Plans
- Stainless Steel Appliances
- Tile Floors
- Upgraded Bathrooms
- Vertical Blinds
- Views Available
- Walk-in Closets
- Washer and Dryer in Home
- Wood Plank Style Floors
Pet Policy
Pets Welcome Upon Approval. Breed restrictions apply. Limit of 2 pets per home. Maximum adult weight is 65 pounds. Pet Policy Type: Cat, Dogs A pet fee of $300 minimum will apply per pet. Monthly pet rent of $50 minimum will be charged per pet. Pet Amenities: Bark Park Dog Wash Station Free Pet Treats Pet Waste Stations Private Outdoor Space
Photos
Amenities
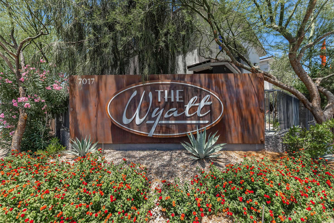
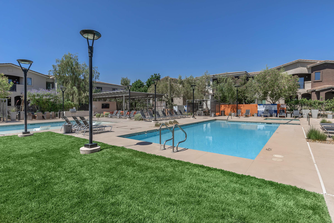
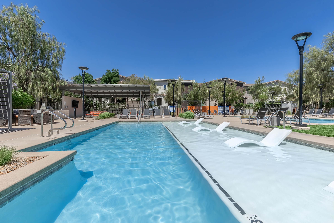
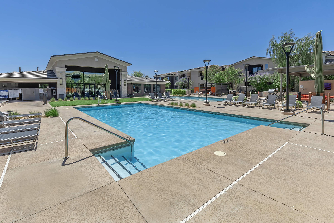
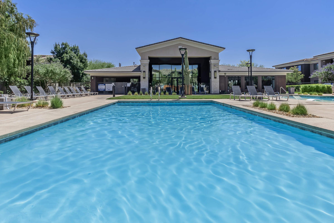
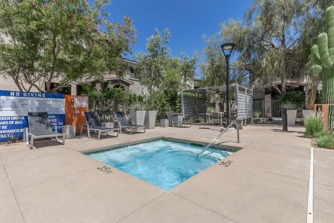
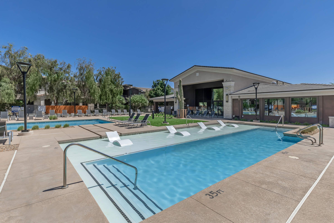
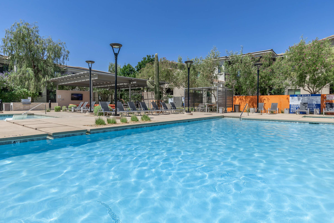
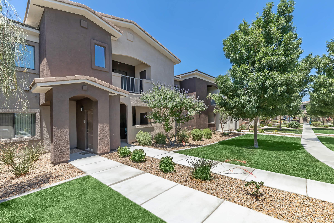
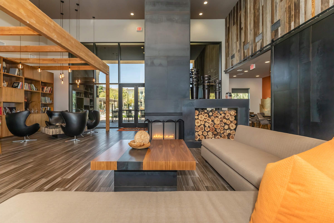
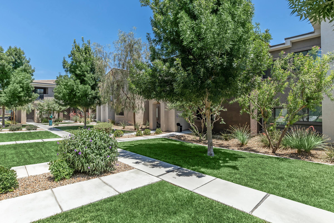
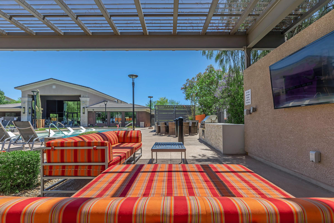
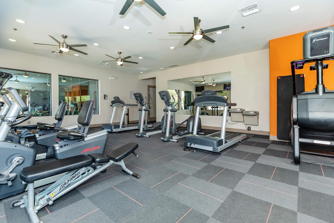
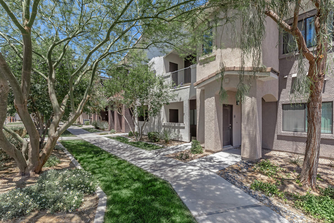
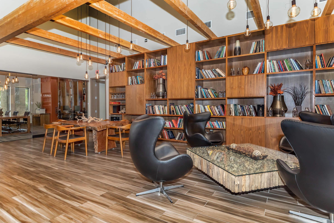
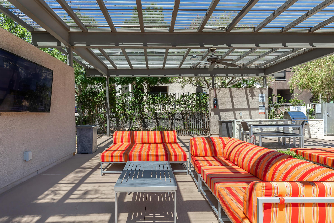
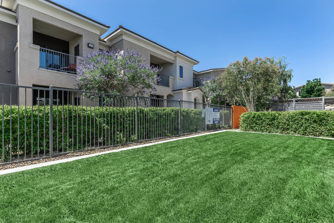
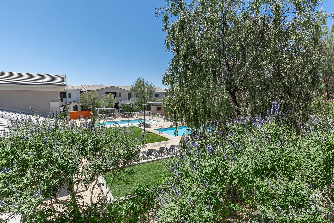
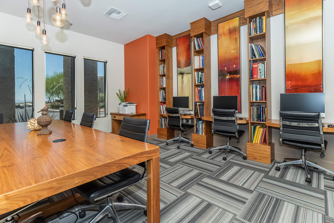
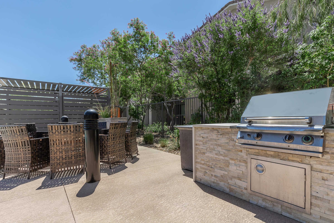
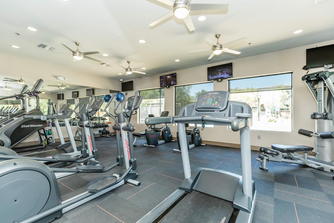
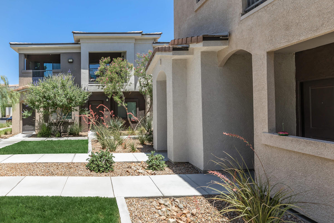
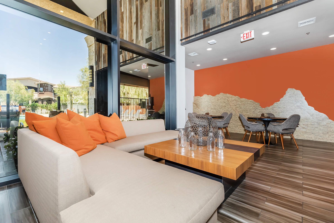
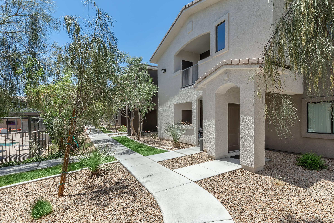
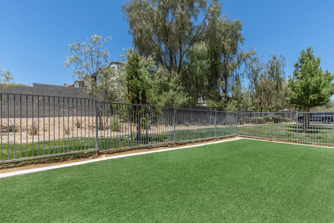
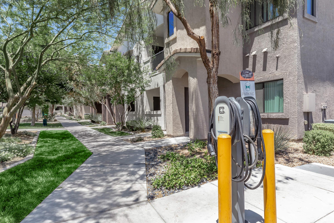
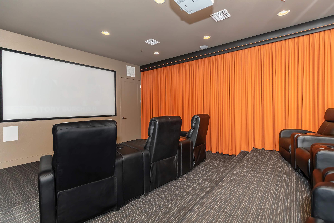
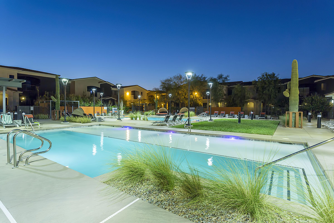
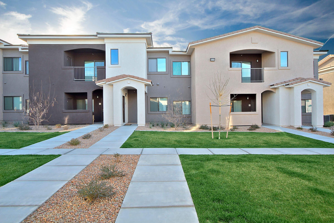
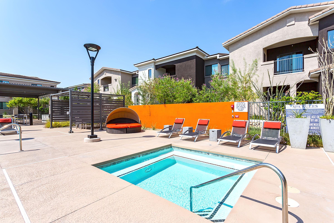
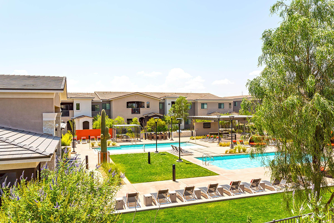
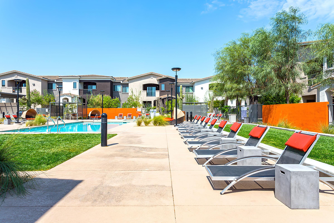
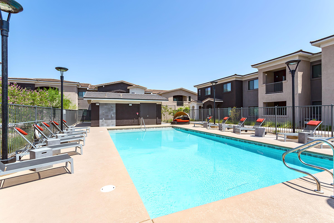
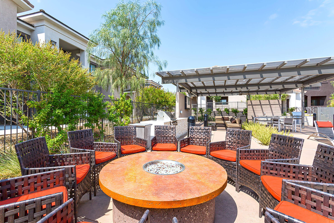
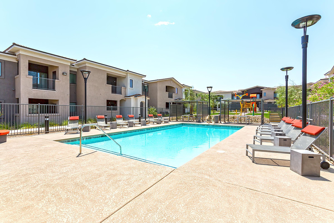
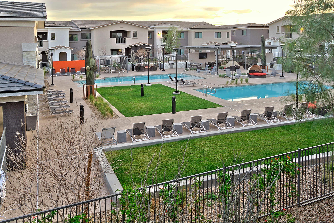
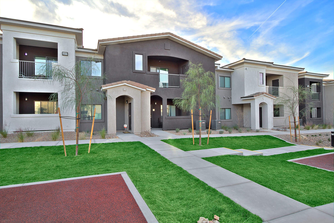
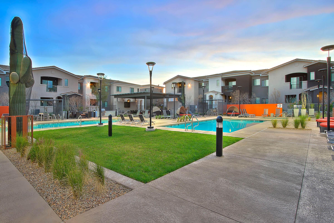
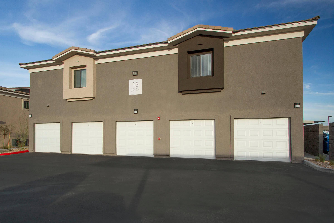
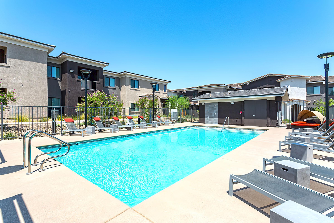
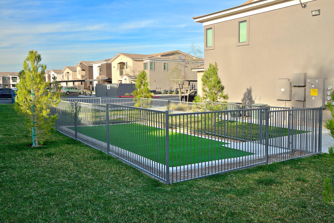
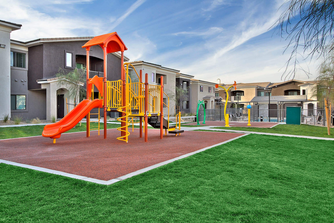
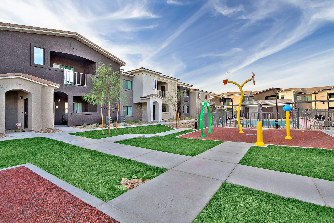
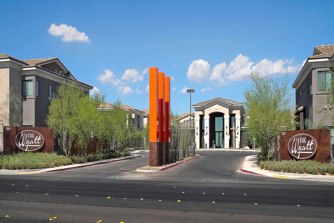
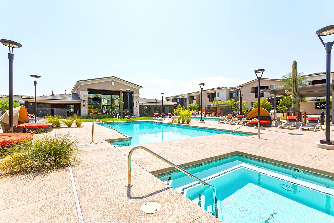
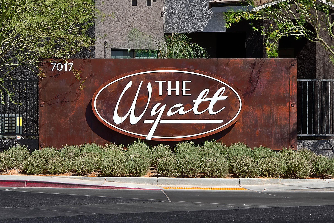
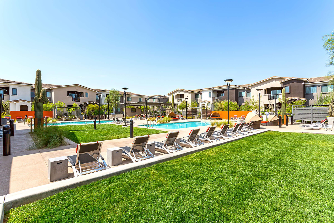
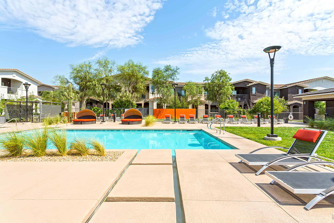
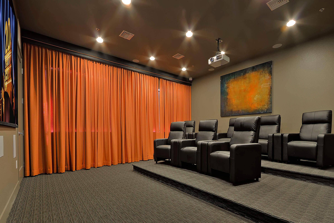
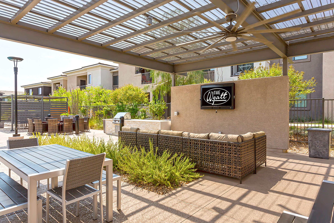
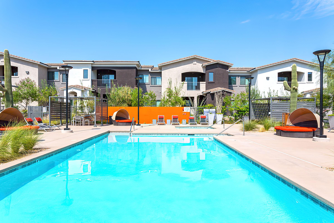
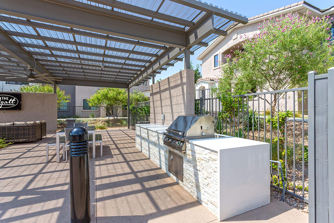
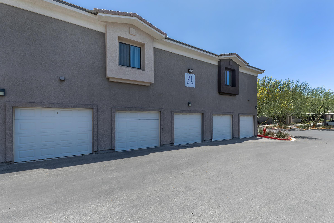
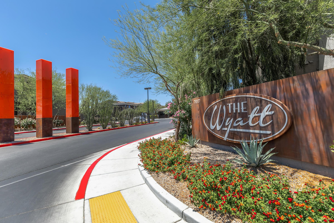
1 Bed 1 Bath 898 SQFT















2 Bed 2 Bath 1219 SQFT













2 Bed 2 Bath 1123 SQFT









3 Bed 2 Bath














Neighborhood
Points of Interest
The Wyatt
Located 7017 S Buffalo Drive Las Vegas, NV 89113Bank
Cafes, Restaurants & Bars
Casino
Cinema
Elementary School
Fitness Center
Golf Course
High School
Hospital
Library
Middle School
Park
Post Office
Restaurant
School
Shopping
Shopping Center
University
Contact Us
Come in
and say hi
7017 S Buffalo Drive
Las Vegas,
NV
89113
Phone Number:
702-485-6263
TTY: 711
Office Hours
Monday through Saturday: 8:00 AM to 5:00 PM. Sunday: Closed.